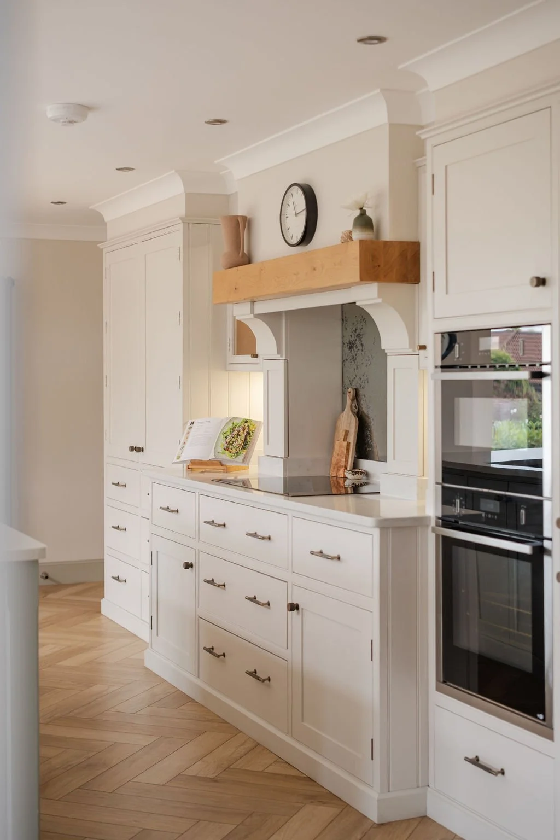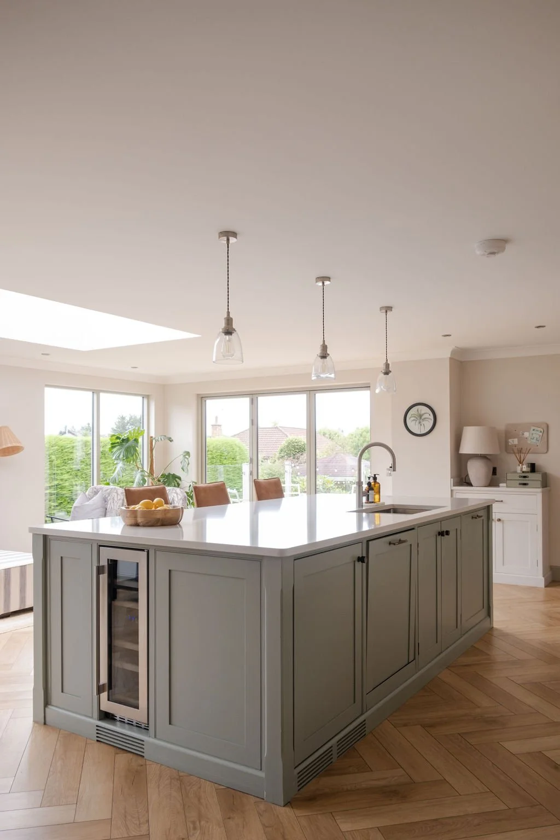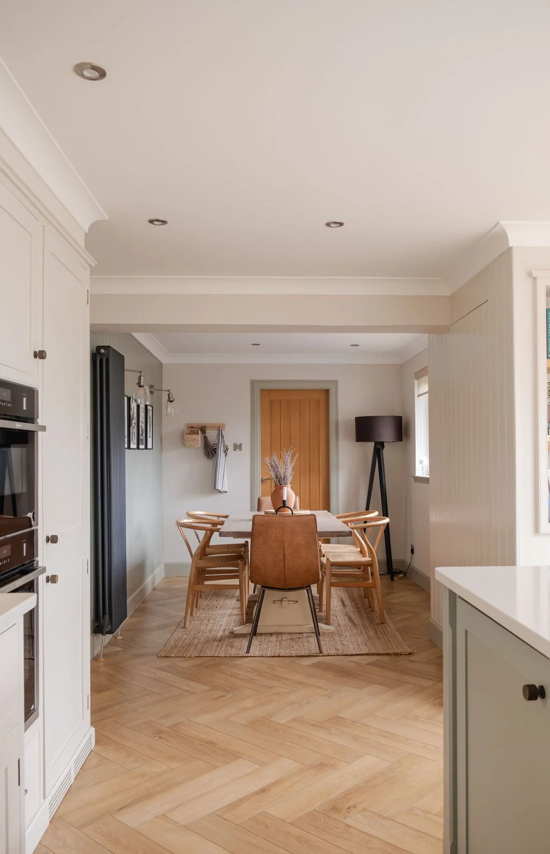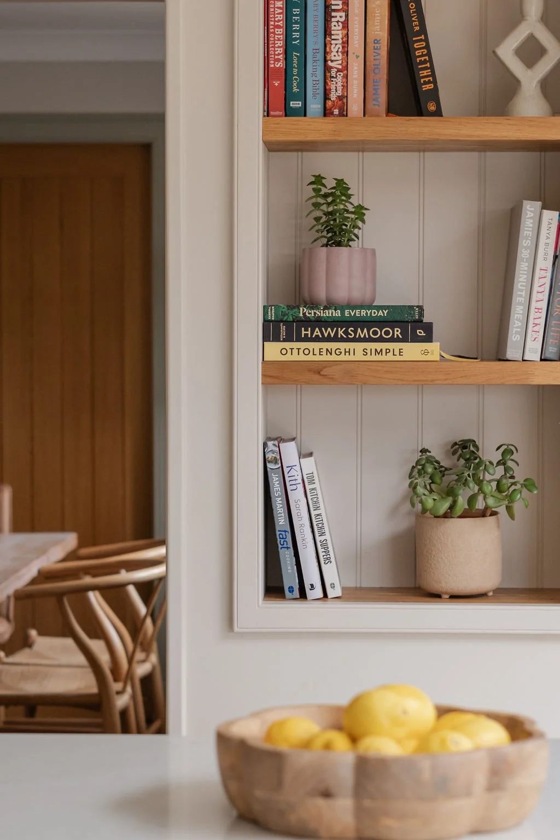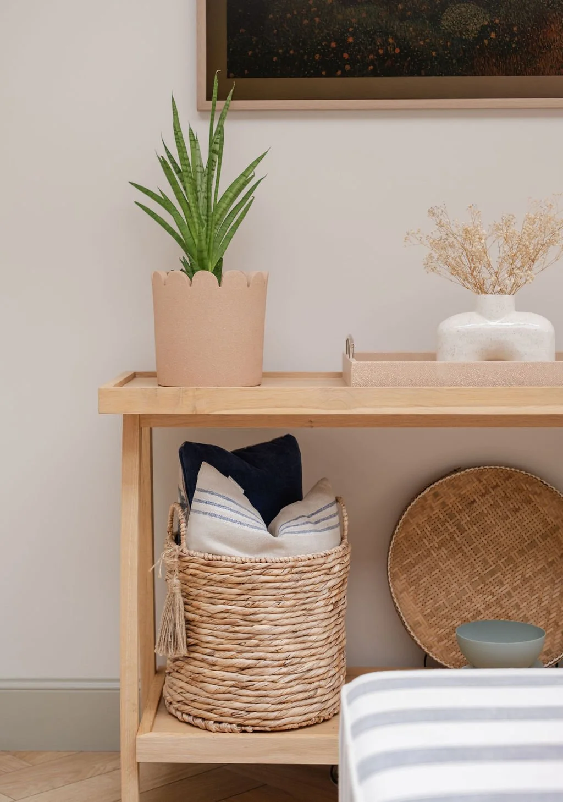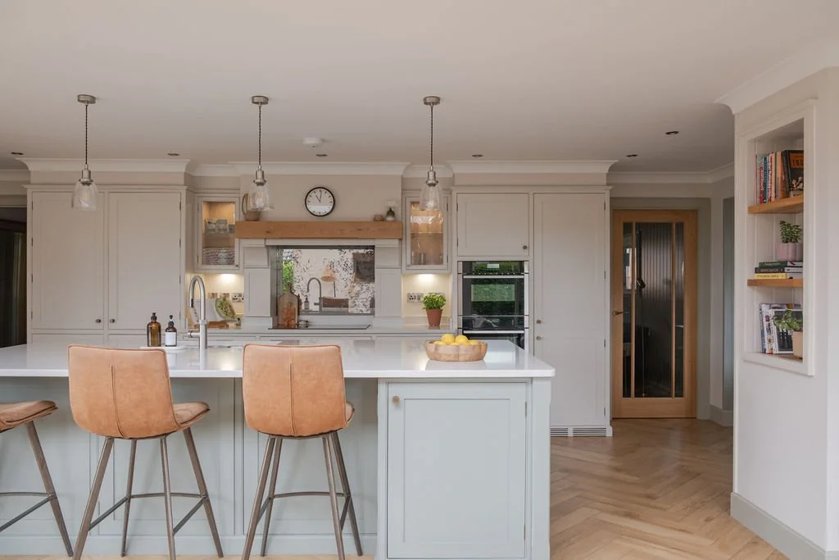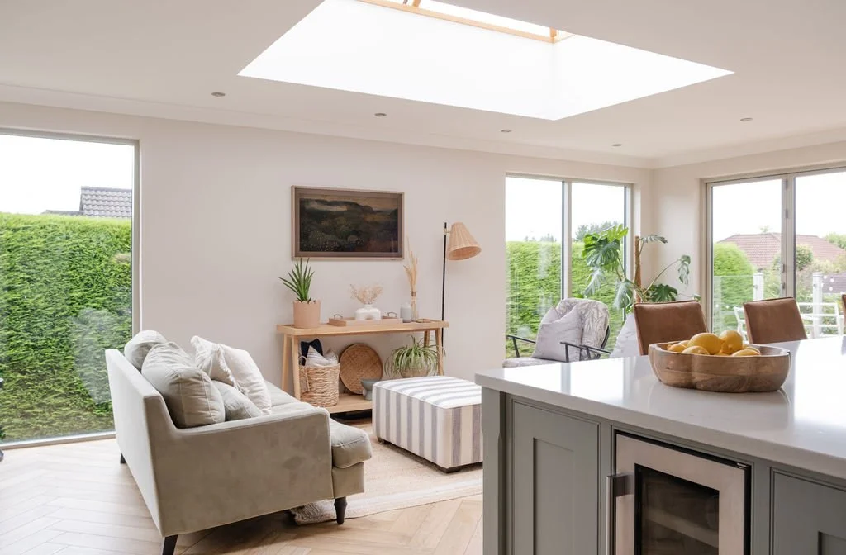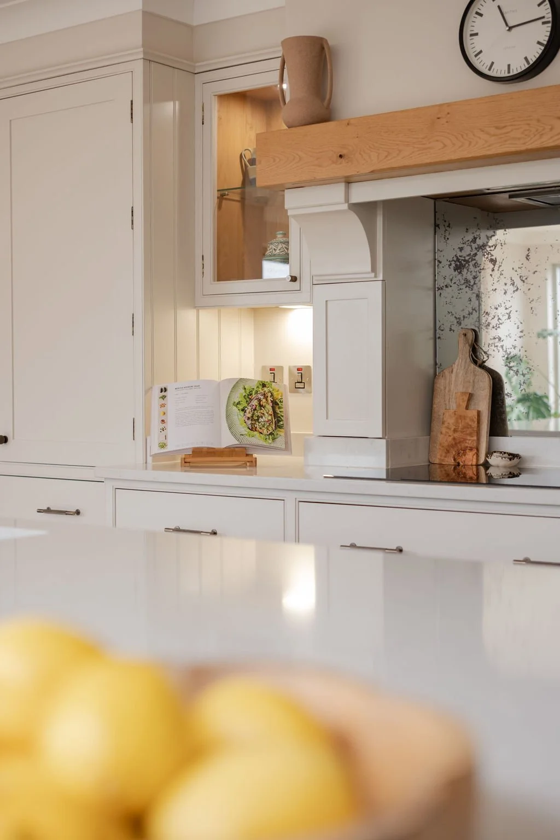This was a large-scale project that lasted 12 months from planning permission to completion. Working with architects and builders, an existing conservatory was removed and a 7m x 5m extension with skylight created in its place. We changed the downstairs layout of this family house to add a large kitchen, living and dining area, and a separate snug.
By working closely with the architect and builders from an early stage in the project, we were able to ensure important elements such as lighting, electrical points, windows and doors all suited the layout and design of the interior. We also designed the kitchen from scratch to make it completely bespoke and fit the space perfectly.

